Newport House was our fifth and final garden in Herefordshire. Open for five successive days at the beginning of June, we arrived on the Monday morning following our visit to Upper Tan House.
A combination of ancient and the modern heralds our arrival; an intriguing marble sculpture with a sunflower pattern is by Jonathan Loxley and is situated on the left in front of the stable block,
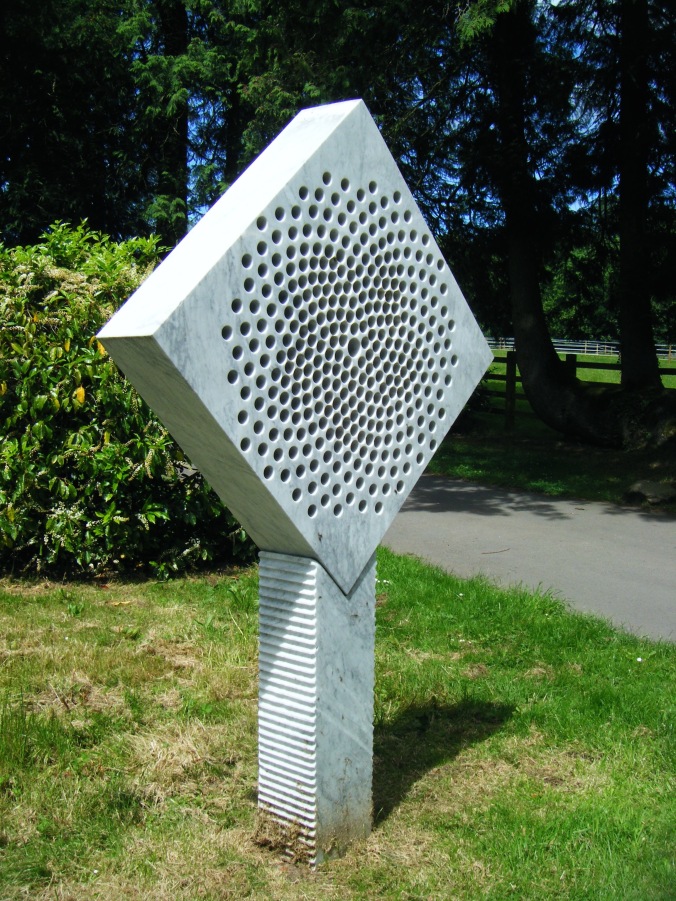
whilst old evergreens line the drive with graceful arms out-stretched.

Having paid our dues in the honesty box and helped ourselves to a cup of coffee we entered the courtyard at the back of this large Georgian house. Herbs fill the circular central raised bed,

and the most perfect but yet unidentified rose climbs the wall.
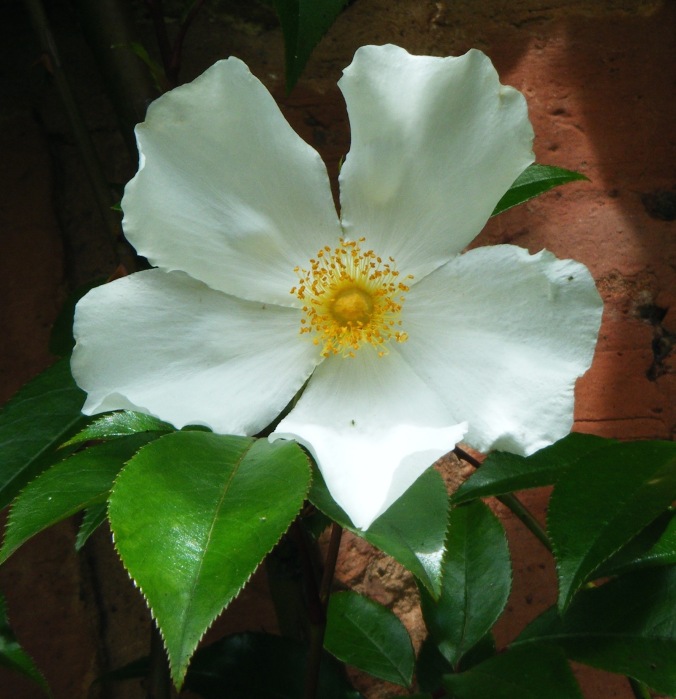
Richard and Cary Goode who now live at Rhodds farm (garden 49), bought the house from property developers in 2000. They renovated the house and Cary set about designing the garden and cleverly planting up the different areas. The garden gate opens into a small delightful area reminiscent of a show garden at Chelsea.

Hues of purple and soft green harmonise together,
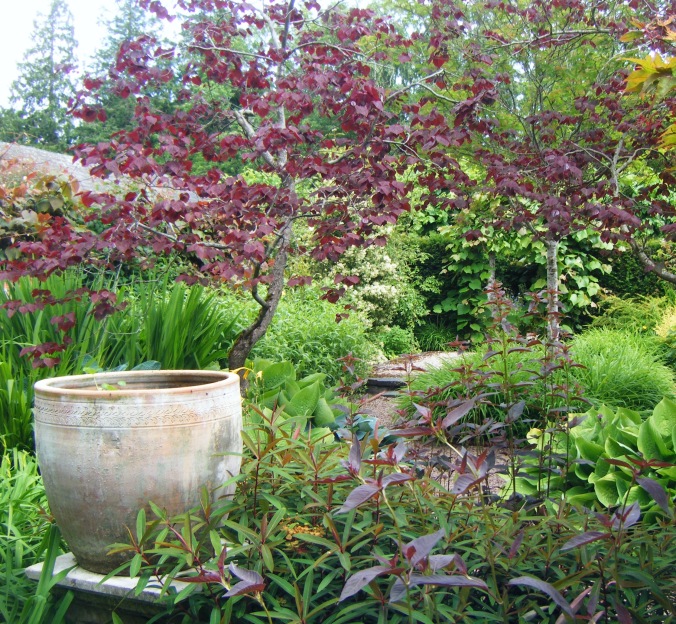
and the forest pansy cercis canadensis is underplanted with show-stopping hostas.

At the far end is a vine-covered arch that beckons us through

onto an avenue of pleached limes rising up from simply planted herbaceous beds.

The wide path narrows to a rose-sprawling archway,

through which we enter a secret garden, part shaded by the surrounding mature trees.
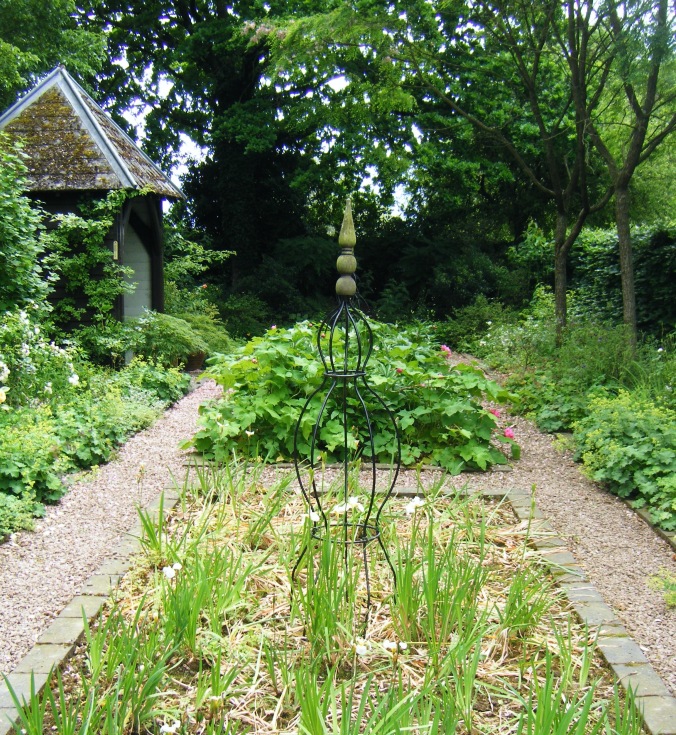
A Lutyens-style bench is ideal for the summerhouse.

Moving onto the edge of the main lawn, suspended from an upper branch are the ropes of a swing and, very high up above, is a tree house.

I cannot resist climbing the long ladder.
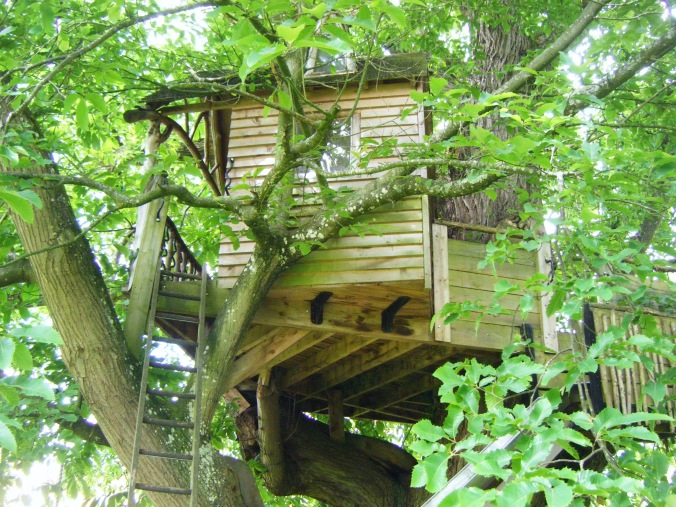
It is children’s paradise and inside there is a quirky little table and wooden bench waiting for play.

From the balcony the lawn below seems a considerably long way down.

The garden in front of the house was originally sunken, being replaced in 1767 with an oval more raised lawn. Nearly a hundred years later William Nesfield formalised the area into the fashionable Italianate style.
The property over the years had several changes of ownership; Herefordshire Council bought the whole estate (some 4,000 acres) in 1919 when the house became a TB clinic and the land was divided to make tenant farms for soldiers returning from the Great War.
By 1952 the house had become a home to Latvian refugees fleeing Stalin. The present owners bought it from the Goodes in 2004 and have been living here since.
New beds on the upper lawn have replaced the blighted box which was ripped out last autumn. Planting began in mid February of this year with over 2,500 plants bought in, and a further 1000 propagated from plants already here.

We step down to the lower lawn which is encircled by yew-backed borders broken in the centre with a wide avenue leading down to the lake. Another marble sculpture by Jonathan Loxley is sited on the left hand side,

while a stag skilfully created by Sally Matthews quietly emerges from the right.
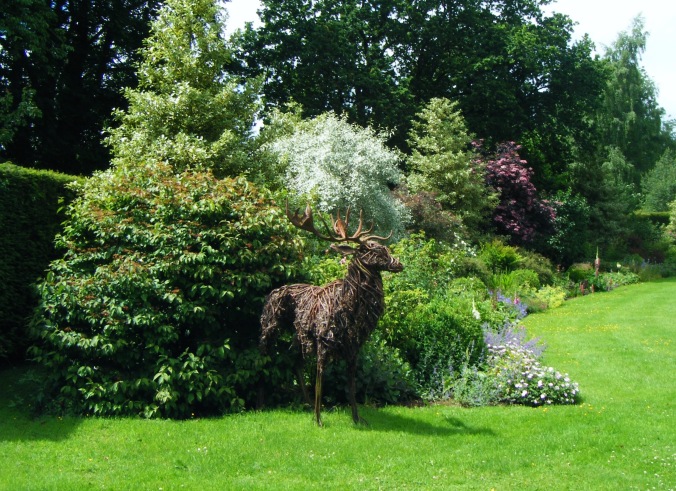
Some distance from the house and acting as a focal point before reaching the lake, is the stone tazza. Supported by four lions, it was introduced by Nesfield and was originally positioned on the formal terrace in front of the house.

Incidentally Nesfield also installed a similar tazza in Regent’s Park.

The lake is a tranquil place where reeds and waterlilies grow undisturbed.

We take the walk around the lake admiring the view back across the water.

Striding out towards the walled garden on the east side of the house we are amused by the horsey bench; a perfect place from which to watch the dressage arena. Several horses graze in the surrounding fields and we hear news of a foal born just last night.

The walled garden was moved here from the west side of the house by 1767 when within these walls an unprecedented amount of food would have supplied to the house. During the twentieth century the garden fell into decay, overrun with brambles and nettles until the present owners brought it back to life in 2008 when they bought it from the council. A wooden door opens into

two and a half acres. Cut flowers, like these gorgeous peonies are grown for the house,

and there are many varieties of organically-grown vegetables, and plenty of fruit including these peaches growing against the wall. There are three full-time gardeners now supplying Newport House’s community for most of the year.

A long avenue of trained fruit trees runs down the middle,

and rosa Alfred Carriere adorn the arches around the circular brick pool (dry at the moment) in the centre.
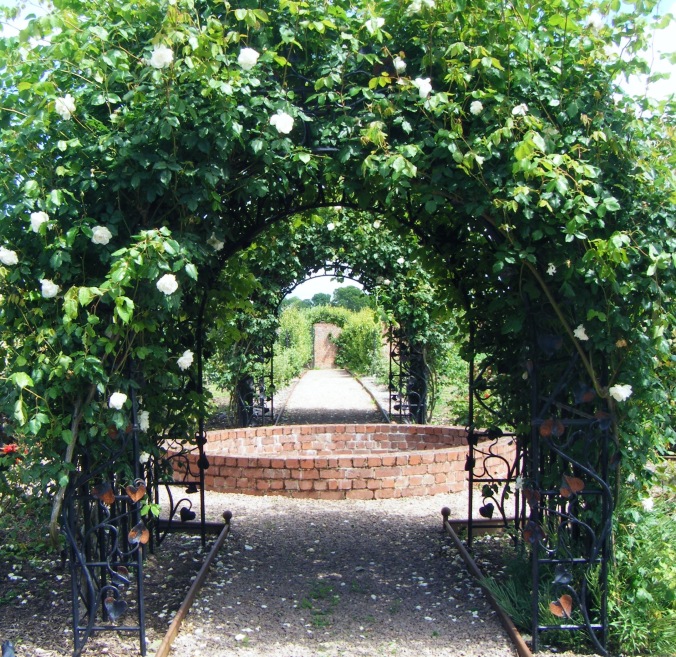
Roses and wisteria grow up and over the particularly decorative ironwork.

The magnificent Foster and Pearson greenhouse erected in 1909 has been rebuilt with new cedar wood, whilst a tropical glasshouse and a winery were built with cedar wood and wrought iron found in a reclamation yard. They house vines, melons, papaya, passion fruit, macadamia nuts, a mango tree, a banana tree, and even tea and coffee bushes.
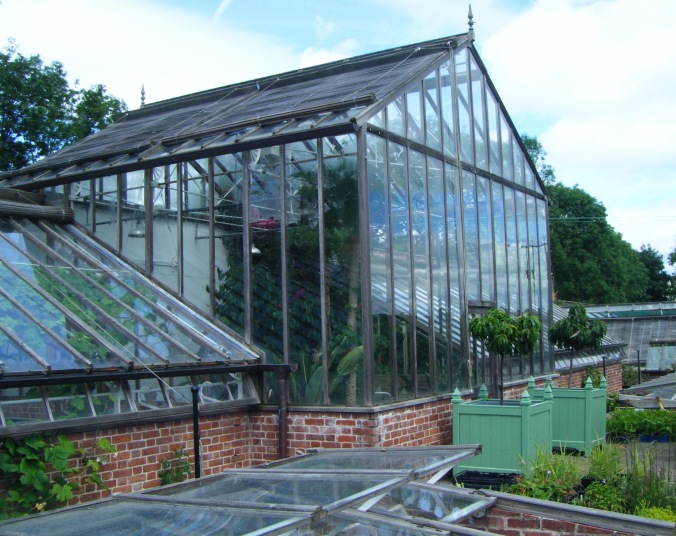
The restored gardener’s cottage fits snuggly into the wall,

and overlooks a delightful pattern of herbs.

A grassy path leads back to the house where we arrive back on the terrace on the south side.

Stipa gigantea give a lightness to the path and the pergola beckons one on to the west side,

where the modern water tower is masquerading as a dovecote.

The nearby topiary standing in the corner is beginning to echo the shape.

Stone pineapples on the west side welcome you back through to the terrace on the front;

it is this side of the house which is homely and enclosed, but kept very private.
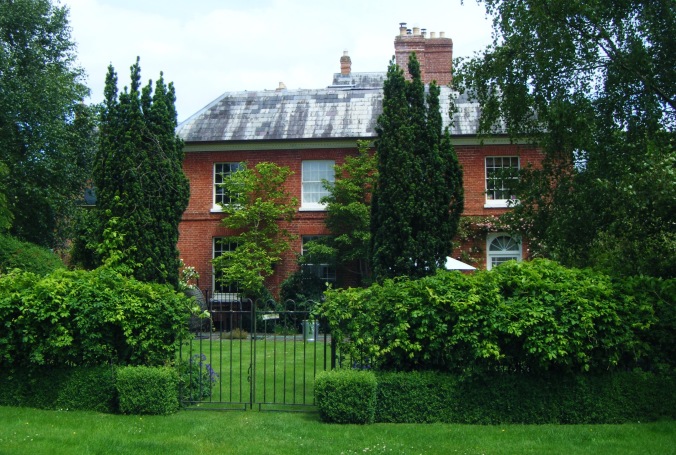
It is perhaps befitting that we end the visit with this stump of old roots; gnarled and sculptural they must have witnessed the changes over the centuries at Newport House. We are not only fortunate that properties like this have been saved, but also even more fortunate that the owners are happy to share them with us.

——-53——-
As always amazing write up – well done. Why not come over and stay a few days and “do “ Cheshire “ the county of gardens !
LikeLike
What a simply stunning garden from the circular raised heb bed onwards the photos, as always are simply wonderful, as is all the information. You have such a great eye for detail and narrative.
LikeLike
Very impressive indeed… from magnificent pleached lime avenues to the charm of the tree house… all so splendid.
LikeLike
The use of garden gates, pergolas and archways leading into the different sections of the garden makes for an intriguing tour of the garden, as does the mix of antique and contemporary sculpture. Photography stunning as always – impressed with the Lake – so blue!
LikeLike
I have increased my vocabulary by reading/seeing this delightful garden narrative. Tazza is a new word for me. While I have seen a couple of these Tazzas I have never known the proper word to describe them. They are beautiful. I enjoyed your ascent into the tree house. The view took me straight back to my childhood when I would climb the trees in our garden and look out upon the neighborhood. Sometimes seeing my Mom walking about shouting my name wondering where I got to. Maybe it is the tree house view but despite the modern sculpture and the vast area this garden seems like a personal garden, one I could fall in love with.
LikeLike
Could that rose be Coopers Burmese?
LikeLike
The gardener just could not remember but I think you are right. Thank you.
LikeLike